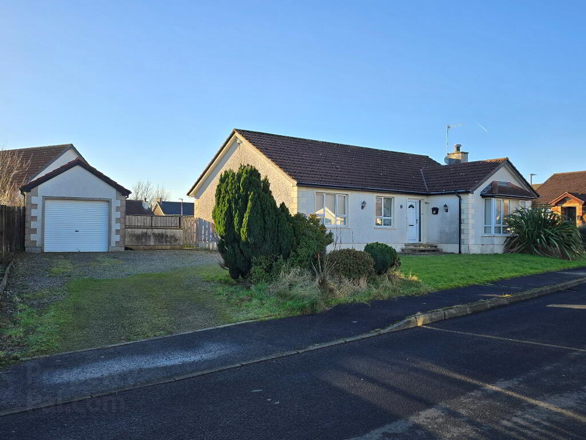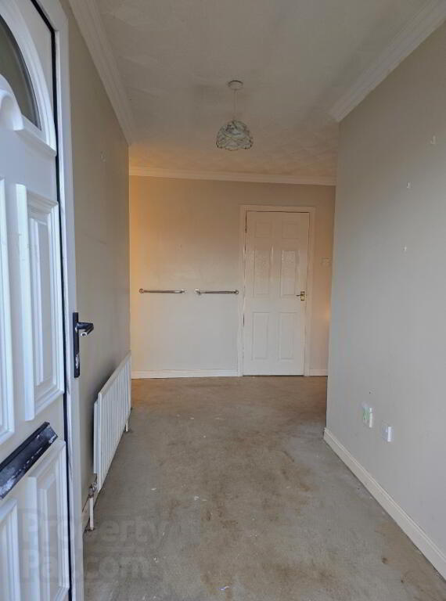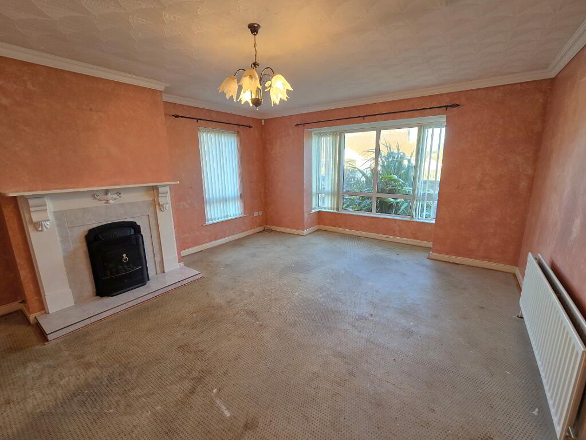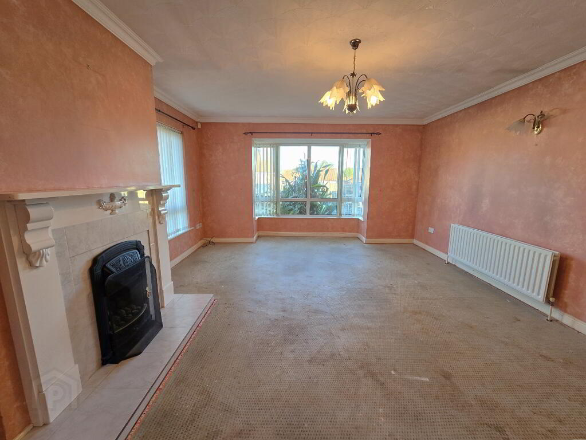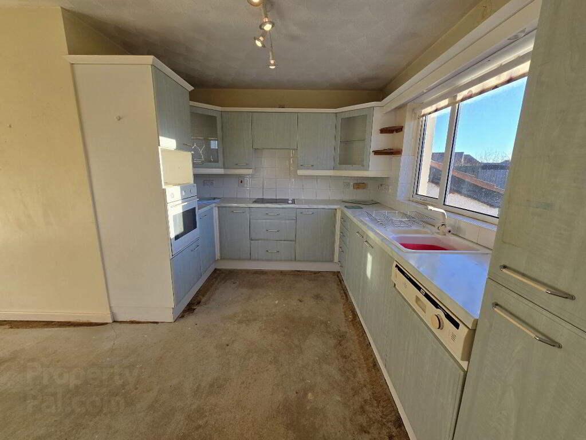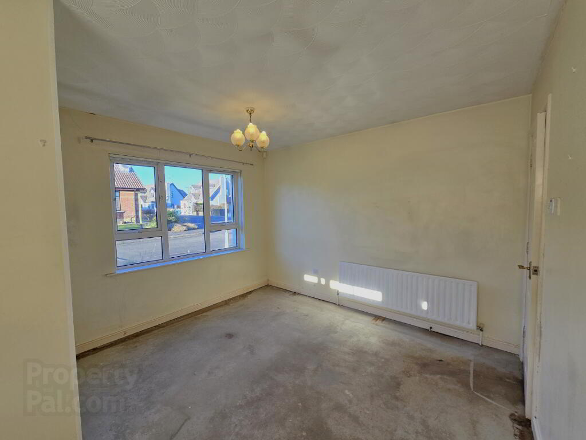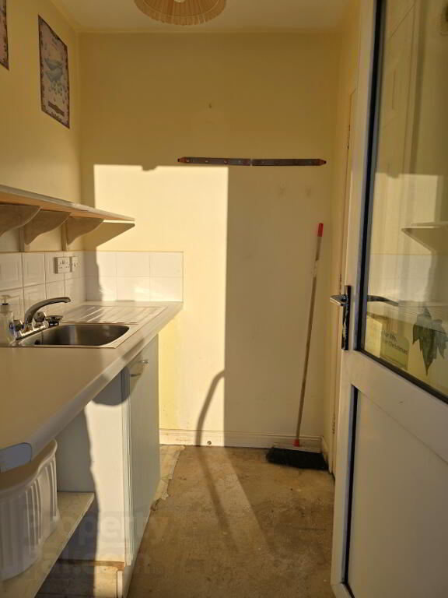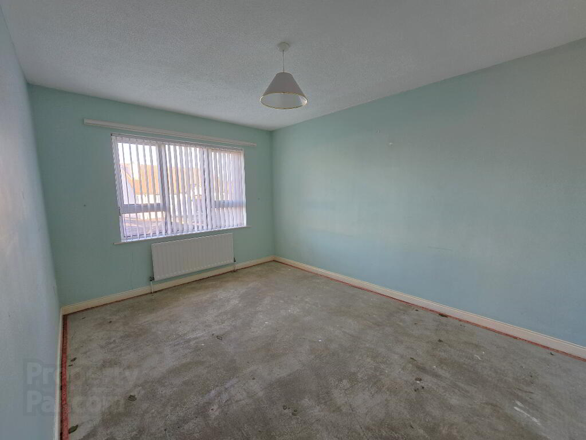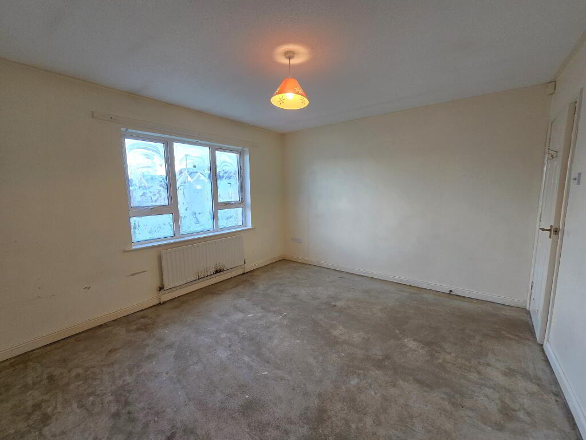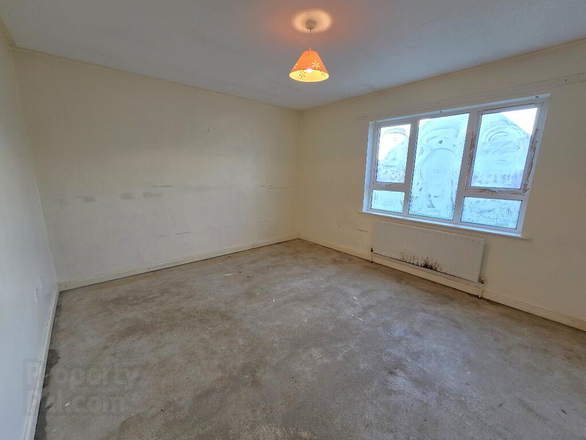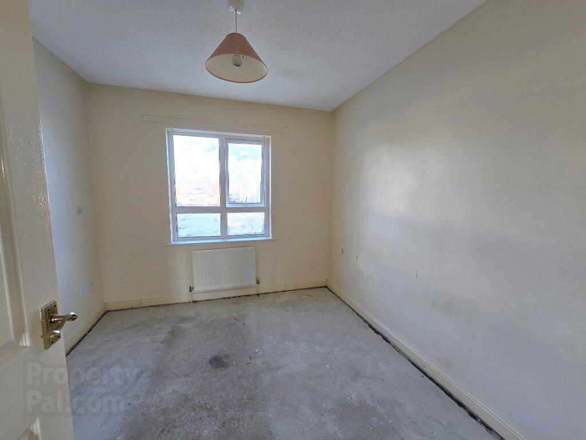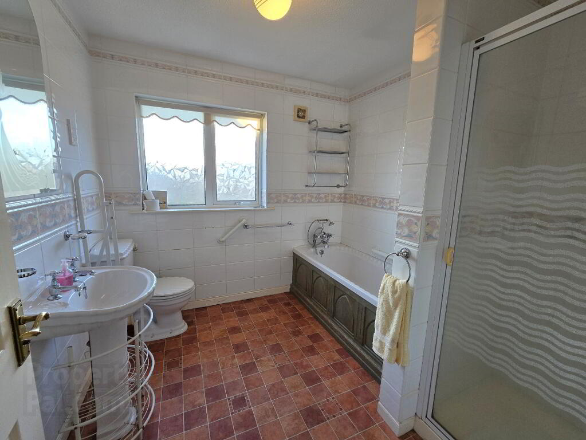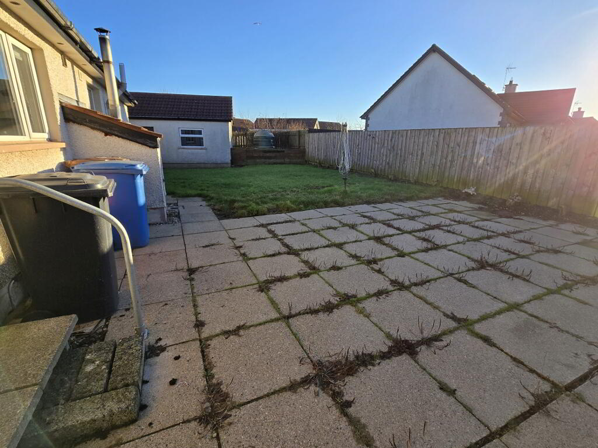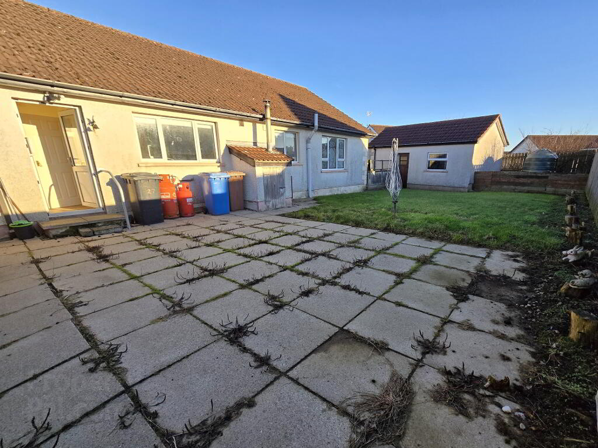
27 Bush Gardens Bushmills, BT57 8AE
3 Bed Detached Bungalow For Sale
SOLD
Print additional images & map (disable to save ink)
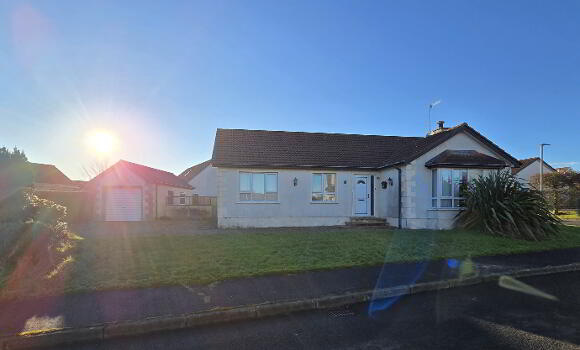
Telephone:
028 2073 1657View Online:
www.lindsayshanks.co.uk/991238Key Information
| Address | 27 Bush Gardens Bushmills, BT57 8AE |
|---|---|
| Style | Detached Bungalow |
| Bedrooms | 3 |
| Receptions | 1 |
| Bathrooms | 1 |
| Heating | Oil |
| EPC Rating | F33/E46 |
| Status | Sold |
Features
- Detached 3 bed bungalow with detached garage
- Fabulous elevated corner site in a popular residential development
- Requires some modernisation ideal opportunity for someone to put their own stamp on the property
- Great location in Bushmills and the ideal for the Causeway Coast
- Viewing highly recommended
Additional Information
This 3 Bedroom Detached House is located within walking distance to the heart of Bushmills. The property consists of; a large reception room, kitchen/diner, utility room, 3 generous bedrooms, bathroom and garage. The property is situated on an elevated corner site with gardens to the front, side and rear stoned driveway with parking for several cars. The property does require some modernisation and is a great opportunity for someone to put their own stamp on a property based in busy and popular village of Bushmills.
The property is only a short drive from the many tourist attractions on the famous Causeway Coast eg Old Bushmills Distillery, Ballintoy, Carrick-a-rede yet within easy commuting of Ballymoney, Coleraine, Portrush and Portstewart. The area is popular with residential and holiday home purchasers because of its close proximity to schools, shops, supermarkets, cafes, etc.
ACCOMMODATION
ENTRANCE HALL:
With telephone point, hotpress, cloak room and excess to loft.
RECEPTION: 19'03 into Bay x 17'04 into recess
With gas fire with tiled hearth and wooden fire surround, TV point and bay window.
KITCHEN/DINER:
Dining area 9'47 x 11'19 / Kitchen area 11'61 x 9'12
With eye and low level wooden kitchen units, tiled between units, 1 1/2 sink, integrated oven and hob, integrated fridge freezer.
UTILITY: 4'89 x 5'85
With low level unit, space for washing machine and dryer, sink and tiled splashback.
BATHROOM: 8'56 x 8'13
With lino flooring, fully tiled walls, white bathroom suite, fully enclosed shower with Electric shower and shave point.
BEDROOM 1: 11'82 x 13'47
BEDROOM 2: 13'96 x 9'89
BEDROOM 3: 10'09 x 8'99
EXTERNAL
Garage with roller door 11x21
Gardens front, side and back
Double glazed upvc double glazed windows and doors
Stoned drive, parking for several cars
-
Lindsay Shanks Kerr Group

028 2073 1657

