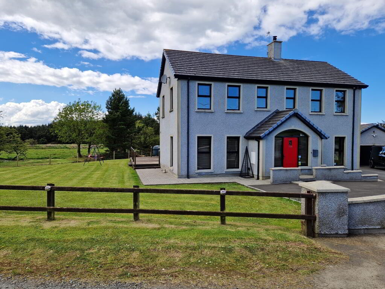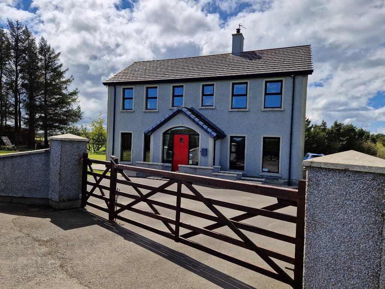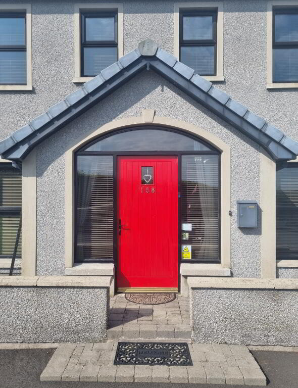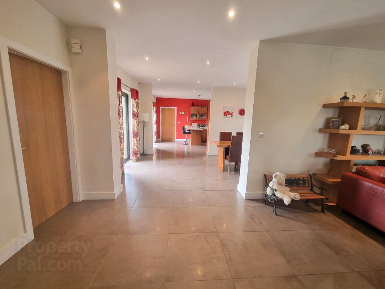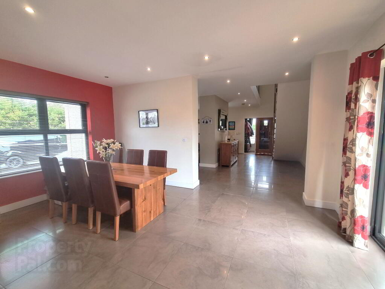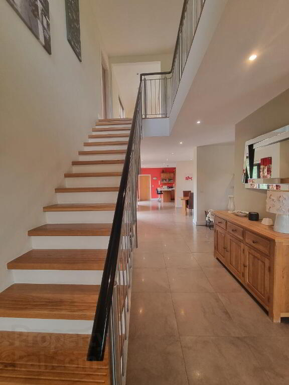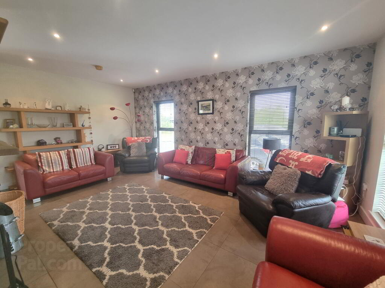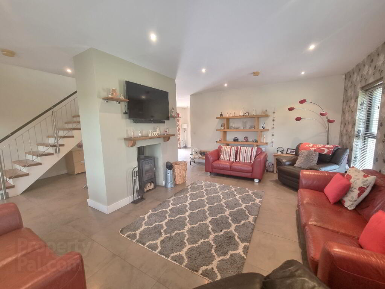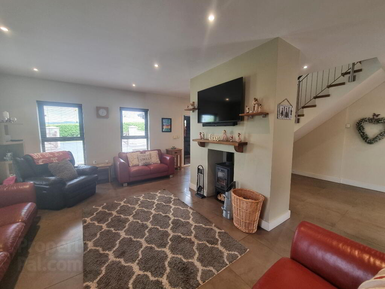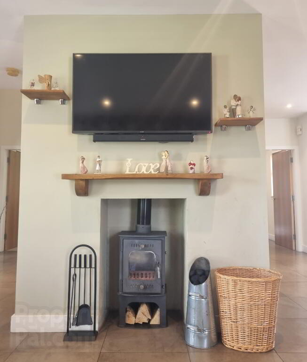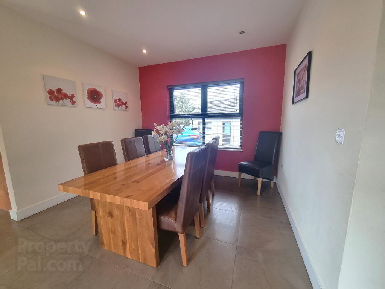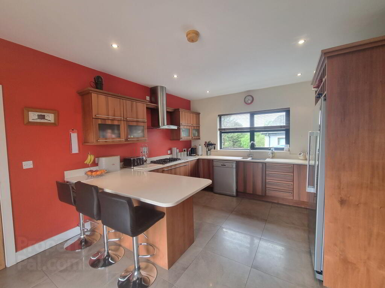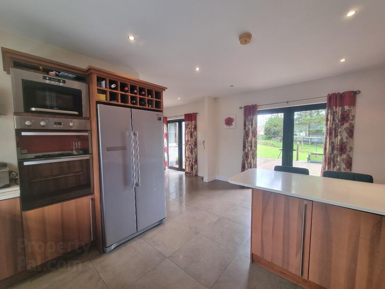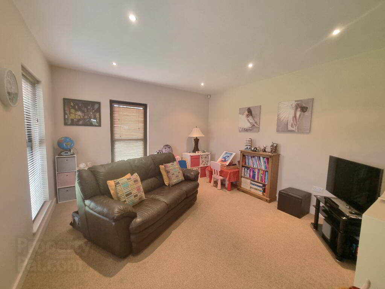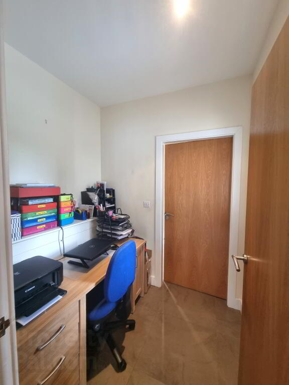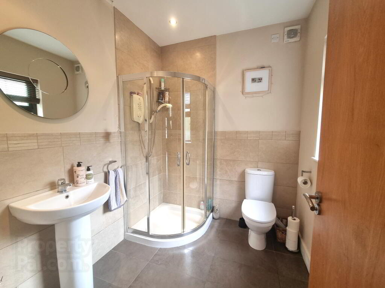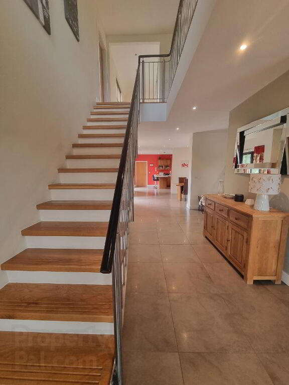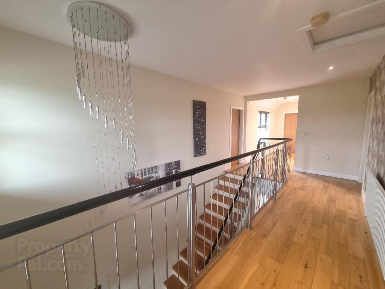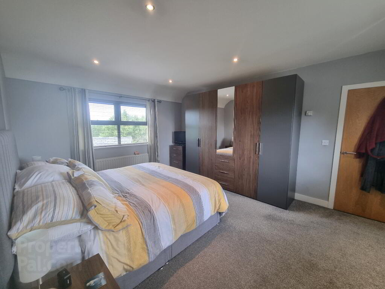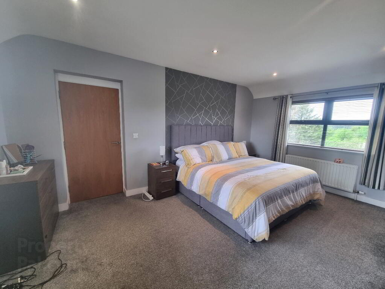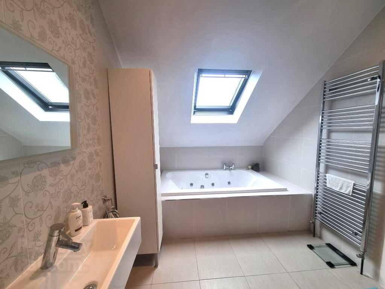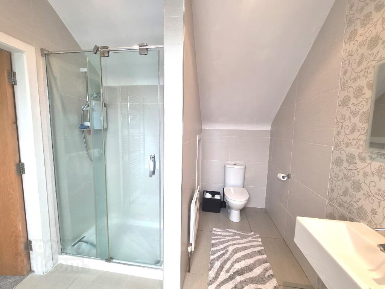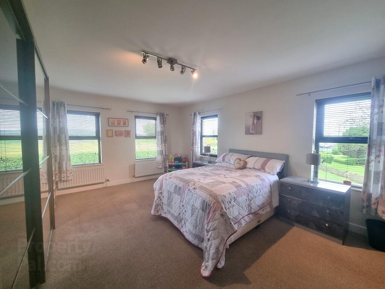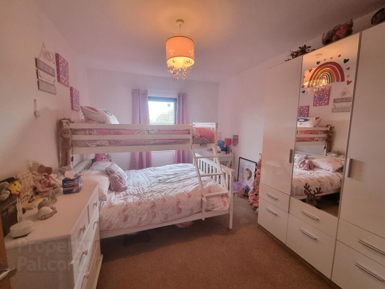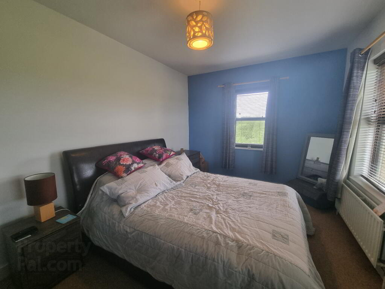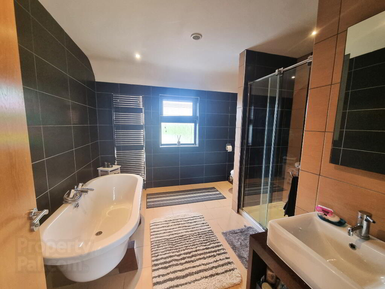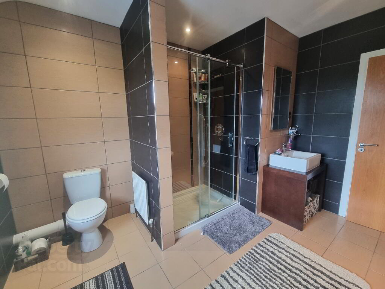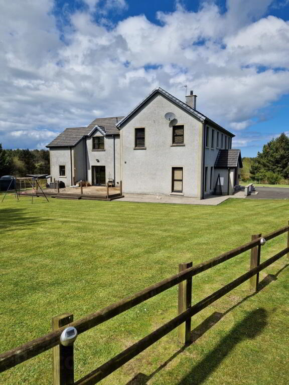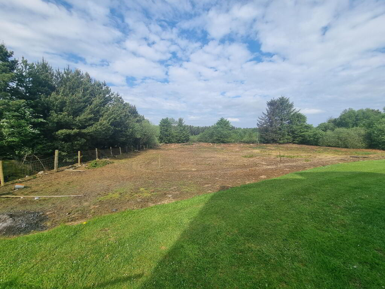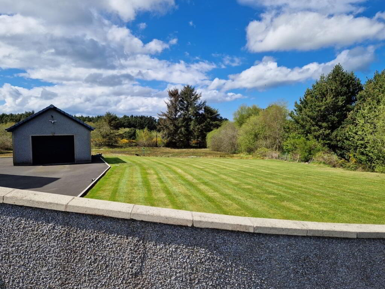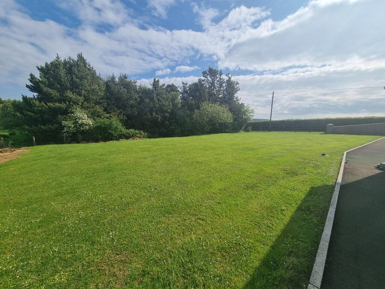
158 Straid Road Bushmills, BT57 8XT
4 Bed Detached House For Sale
SOLD
Print additional images & map (disable to save ink)
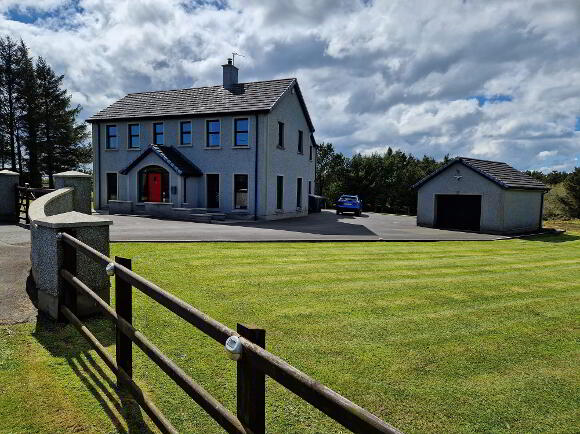
Telephone:
028 2073 1657View Online:
www.lindsayshanks.co.uk/946576Key Information
| Address | 158 Straid Road Bushmills, BT57 8XT |
|---|---|
| Style | Detached House |
| Bedrooms | 4 |
| Receptions | 3 |
| Bathrooms | 3 |
| Heating | Oil |
| EPC Rating | D63/D68 |
| Status | Sold |
Features
- Superb Location with only a short drive to the towns of Bushmills, Portballintrae and all other coastal attractions.
- Open plan living/dining/kitchen
- Ideal Family Home
- 4 double bedrooms, Master En-suite
- Oil Fired Central Heating ( Under floor on the Ground Floor)
Additional Information
This Fantastic detached house is ideally situated on an elevated site in a stunning countryside location. The property is located a short distance from Bushmills (aprox 3miles)
The property has been finished to a high standard and comprises of; open plan Lounge/Dining/Kitchen Area, 4 generous bedrooms, large modern bathroom, shower room and Ensuite off the principle bedroom. Externally the property has a Garage, large mature gardens, stunning patio area and extensive car parking. The property is beautifully presented and ready for any buyer to move in.
It is ideally located for the Causeway Coast, Whitepark Bay, Bushmills distillery, Giants Causeway, Carrick-a-rede and all the wonderful beaches in the area.
Early viewing is highly recommended by the Sole Selling Agent, to appreciate its true beauty.
Accommodation
Entrance Porch
With tiled floor and glass door with side lights leading to:
Entrance Hall
With tiled floor open plan living
Lounge
19’7 x 12’2 with feature walk around fireplace with multi-fuel stove, tiled floor, recessed lighting, telephone and television point.
Family Room 13’9 x 12’9
With television point and recessed lighting.
Dining Room 17’0 x 10’9
With recessed lighting, tiled floor and patio doors leading to decked area.
Shower Room
Comprising feature fully tiled corner shower cubicle with Mira Sport Max electric shower, top flush w.c., pedestal wash hand basin, part tiled walls, tiled floor and recessed lighting.
Kitchen / Dinning Area 17’0 x 12’5
With bowl and half stainless steel sink, range of eye and low level units, integrated appliances to include Hotpoint double oven and microwave, Bush dishwasher, Whirlpool 5 ring gas hob, stainless steel extractor fan over with spot lights, marble worktop and upstands, breakfast bar, recessed lighting, television point, tiled floor and patio doors leading to decked area.
Utility Room 8'00 x 13'00
With stainless steel sink unit, low level units, larder unit and tiled floor.
Separate w.c. 3'00 x 8'00
With top flush w.c., pedestal wash hand basin with tiled splash back and tiled floor.
Modern staircase with Solid Oak Treads leading to
First Floor
Landing
With solid oak wooden flooring and recessed lighting. Hotpress and access to roofspace
Bedroom 1 16’11 x 12’5 w
With television and telephone point.
Ensuite 8'00 x 9'10
Comprising twin Jacuzzi style bath, fully tiled walk-in shower cubicle with ‘Mira Sport Max’ shower fitting, floating wash hand basin, top flush w.c., fully tiled walls and tiled floor.
Bedroom 2
19’6 x 13’8 with television point.
Bedroom 3
13’5 x 9’7 with television point.
Bedroom 4
13’5 x 9’7 with television point.
Family Bathroom 11'00 x 10'00 into 6'00
With stunning free standing bath, fully tiled walk-in shower cubicle with twin mains shower fitting, top flush w.c., counter top wash hand basin, fitted wall mirror with light, fully tiled walls and tiled floor.
Exterior Features
Garage 17’8 x 14’6
With roller door, pedestrian door, light and power
Extensive gardens to front rear and sides of and feature raised decked area for those all important family BBQs
Extensive tarmac parking area to front and side.
Features
Oil Fired Heating (under floor on ground floor)
PVC Double Glazed Windows (exc velux)
PVC Fascia Boards and Soffitts
Concrete Staircase & Bison Slabs
Burglar Alarm System & Hik Vision CCTV
-
Lindsay Shanks Kerr Group

028 2073 1657


