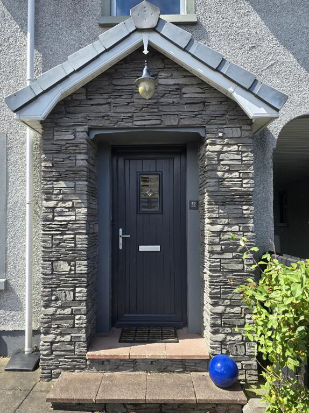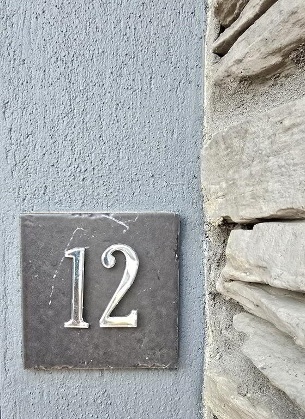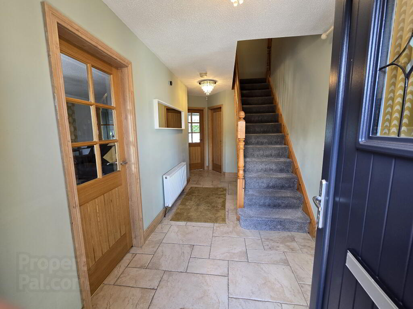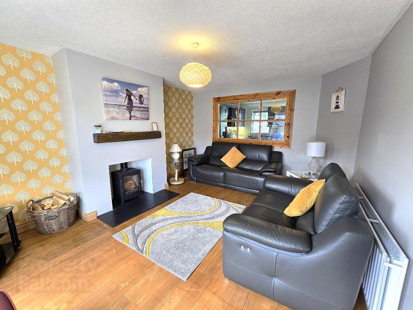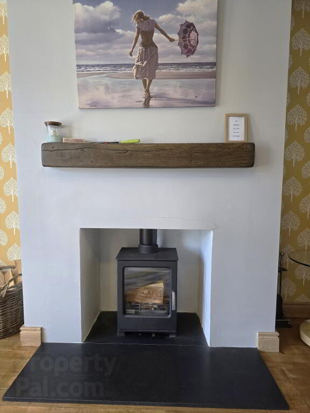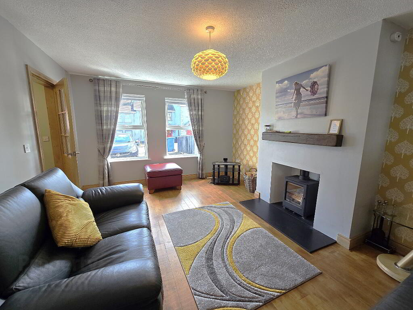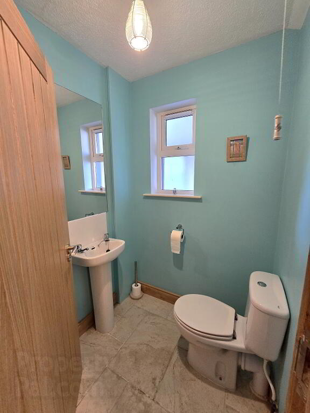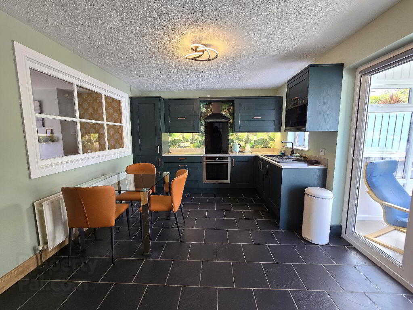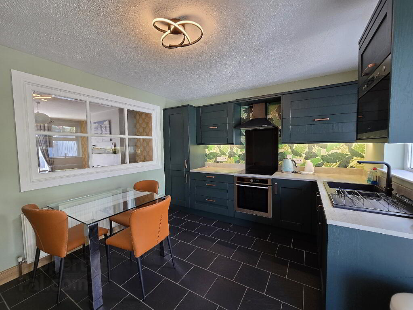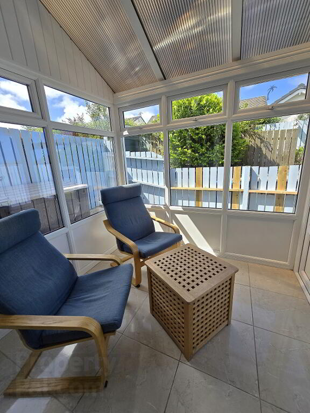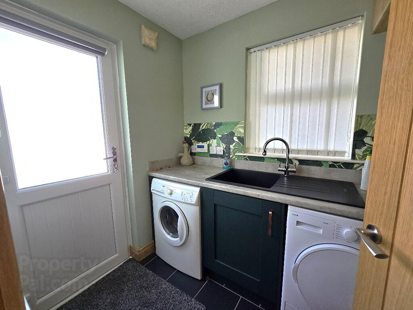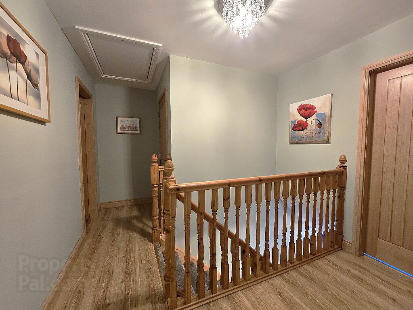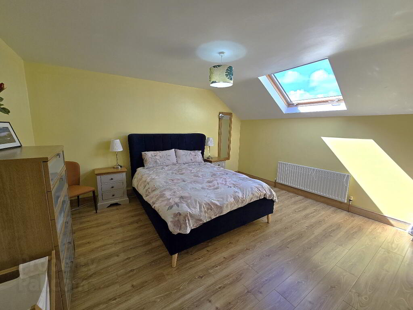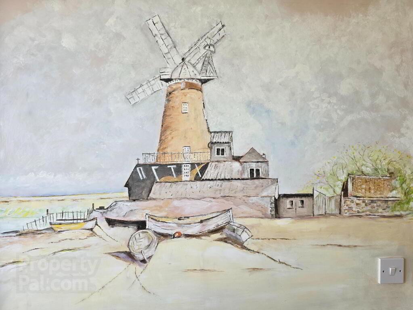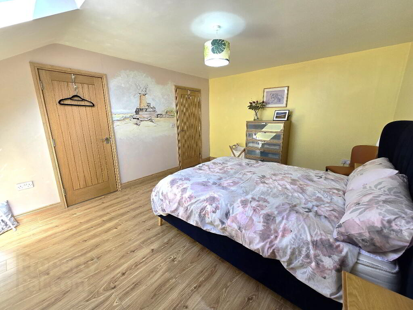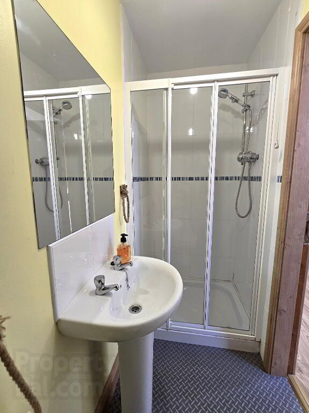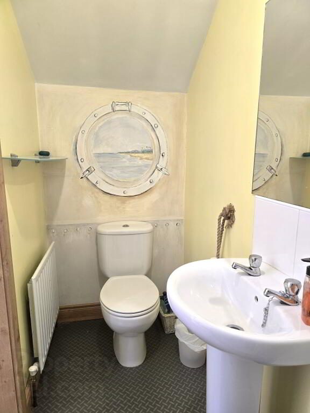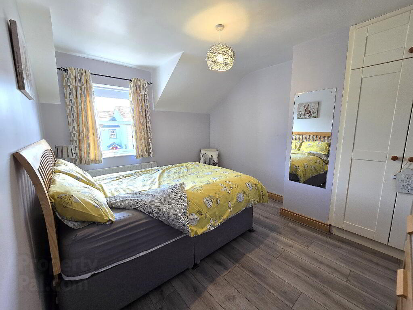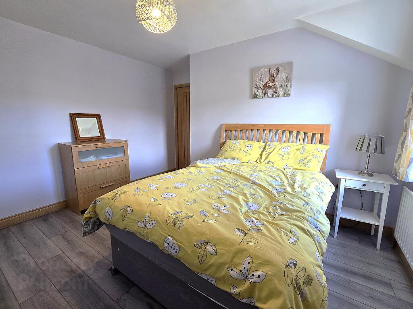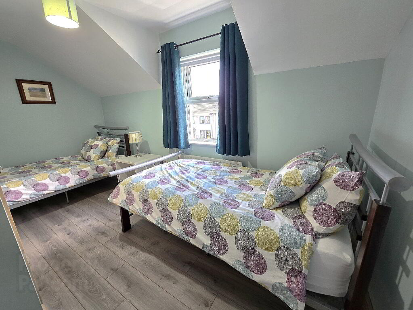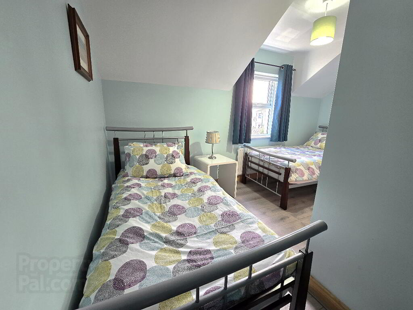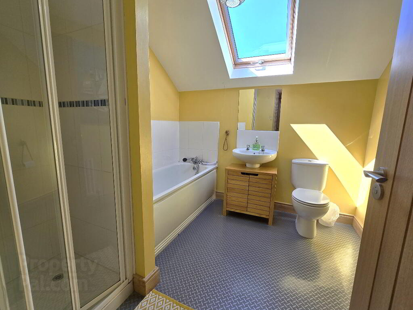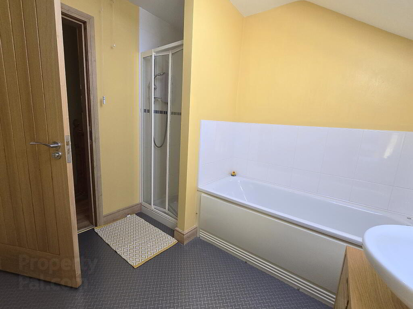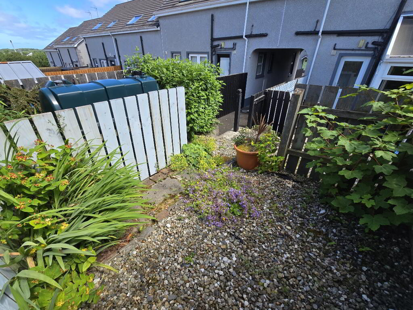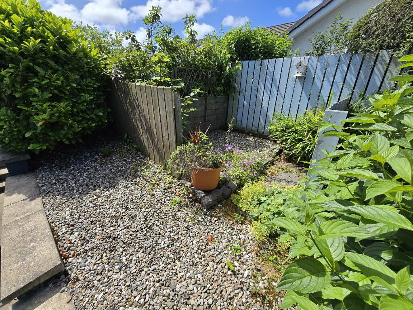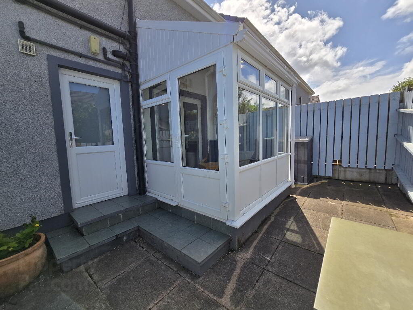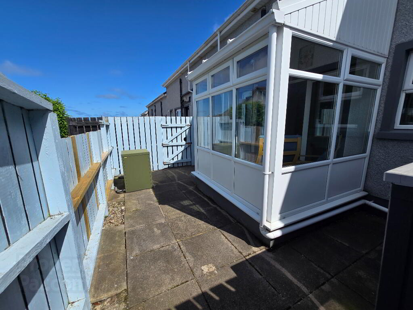
12 Eagry Gardens Bushsmills, BT57 8AU
3 Bed Mid Townhouse For Sale
£225,000
Print additional images & map (disable to save ink)
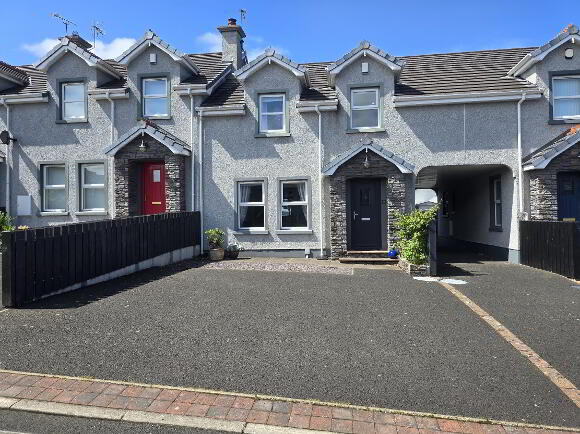
Telephone:
028 2073 1657View Online:
www.lindsayshanks.co.uk/1025915Key Information
| Address | 12 Eagry Gardens Bushsmills, BT57 8AU |
|---|---|
| Price | Last listed at Offers around £225,000 |
| Style | Mid Townhouse |
| Bedrooms | 3 |
| Receptions | 1 |
| Bathrooms | 2 |
| EPC Rating | D65/C71 |
| Status | Sale Agreed |
Features
- Ideal location in Bushmills close to shops and local restaurants
- Short walk to the famous Bushmills Whiskey Distillery
- Just a short drive to Causeway Coast, Giants Causeway, Beaches and golf courses
- 3 large Bedrooms (1 en-suite), lounge, kitchen/dining area, utility room, cloakroom and bathroom
- UPVC double glazed windows, patio doors to Conservatory
- Low maintenance gardens to front and rear
Additional Information
We are delighted to bring to the market the opportunity to purchase this large mid townhouse, situated at the edge of the historic village of Bushmills. The property is within walking distance of the Old Bushmills Distillery and the village itself which is bustling with shops, restaurants and cafes.
The accommodation comprises:- 3 large bedrooms (one with en suite), lounge, recentlly updated kitchen/dining area, utility room, conservatory, bathroom and downstairs WC. The property is fitted with oil fired central heating and double glazing in uPVC frames. It is most tastefully presented and is ideally suitable for a young couple or holiday home buyers looking for an easily maintained home.
The property is only a short drive from the many tourist attractions on the famous North Antrim Coast e.g. Giants Causeway, Portballintrae, Carrick-a-Rede, Whitepark Bay yet within easy commuting of Ballymoney, Coleraine, Portrush and Portstewart. The area is popular with residential and holiday home purchasers because of its close proximity to schools, shops, supermarkets, cafes etc.
Early viewing is highly recommended by the Sole Selling Agent.
ACCOMMODATION
ENTRANCE HALL: 6'10 x 18'05
With ceramic tiled floor and telephone point.
LOUNGE: 16’5” x 12’8”
With solid wooden flooring, feature beam matelpiece, multi fuel stove, slate hearth, TV point and feature window to kitchen.
KITCHEN/ DINING: 13’7” x 11’4”
With tiled flooring, range of eye and low level modern ‘Shaker’ style units, 1.5 bowl rangemaster sink unit with mixer taps and drainer, integrated Hotpoint hob and stainless steel electric oven and black extractor hood, integrated Hotpoint microwave, integrated fridge freezer, patio doors to conservatory and access to rear patio garden.
UTILITY ROOM: 6’05” x 5’6”
With low level ‘Shaker’ style unit to match the kitchen, rangemaster sink unit with mixer taps and drainer, plumbed for automatic washing machine and space for dryer, extractor fan, tiled splashback and ceramic tiled floor.
CONSERVATORY: 5'05 X 4'10
With tiled flooring and access to back garden.
CLOAKROOM: 5’6” x 4’12”
With white low flush toilet, wash hand basin, splashback tiling and ceramic tiled floor.
STAIRCASE LEADING TO 1st FLOOR
LANDING:
With large hotpress with shelving.
BEDROOM 1: 12’01” x 14'09
With wood effect laminate flooring.
EN SUITE: 8’11” x 3’3”
With white low flush toilet, wash hand basin with splashback tiling, fully tiled walk in shower with Sirrus mixer valve shower, vinyl flooring and extractor fan.
BEDROOM 2: 12'05 x 10’5” With wood effect laminate flooring and built in wardrobe.
BEDROOM 3: 14'01 x 11'08 (widest)
With built in wardrobe/storage cupboard, wood effect laminate flooring.
BATHROOM: 8’5” x 8’1”
With white low flush toilet, wash hand basin, bath and splashback tiling. Fully tiled shower cubical with ‘Redring’ electric shower, vinyl flooring and extractor fan.
EXTERNAL FEATURES
REAR GARDEN - low maintenance patio garden, west-facing fully enclosed with fencing, additonal raised stoned garden area, Outside tap and external lights, oil tank and boiler.
FRONT GARDEN - low maintenance, shrub beds
Tarmac parking area at front.
-
Lindsay Shanks Kerr Group

028 2073 1657

